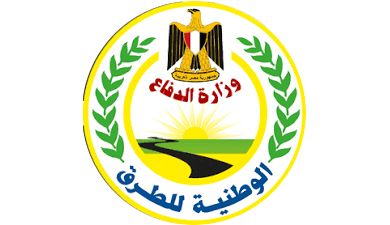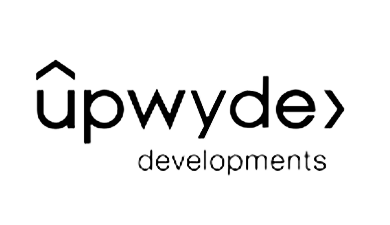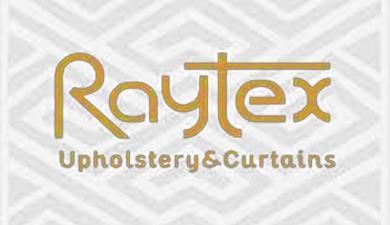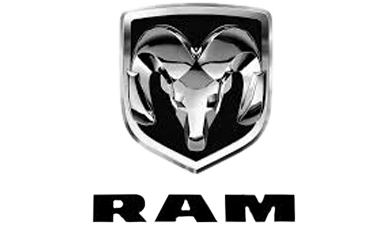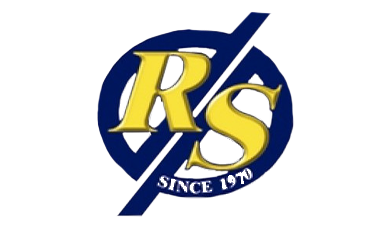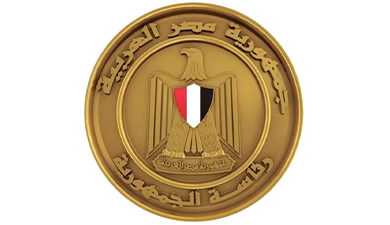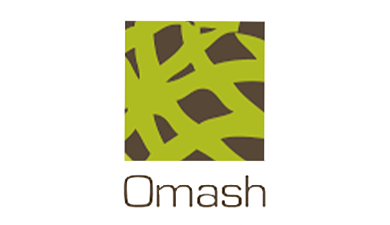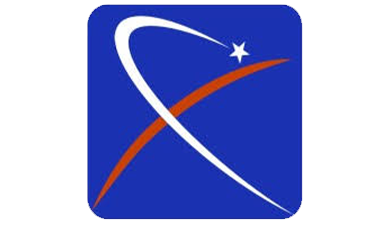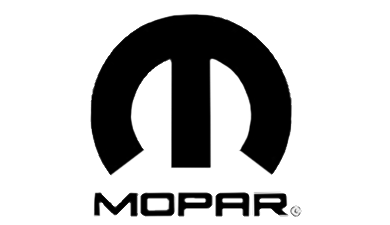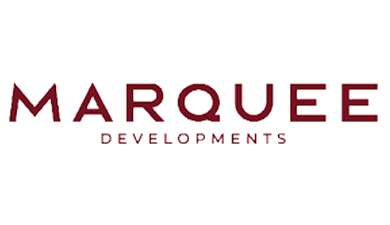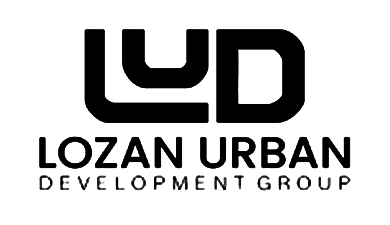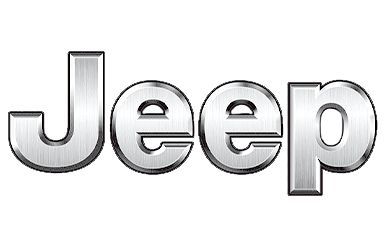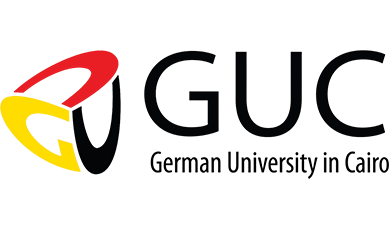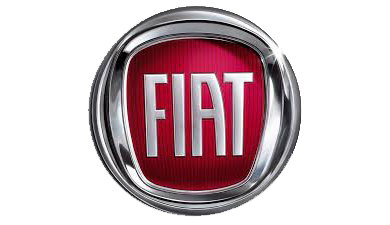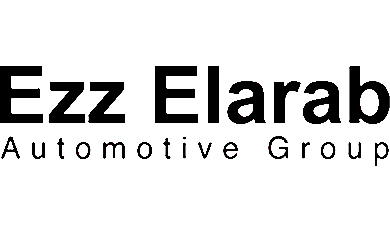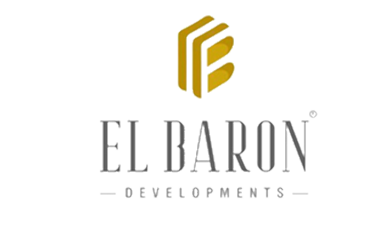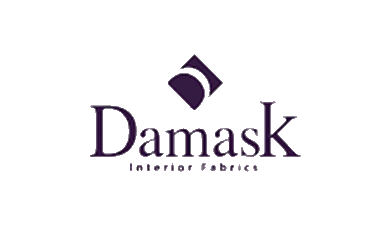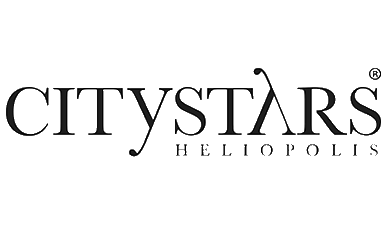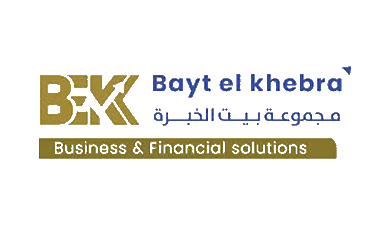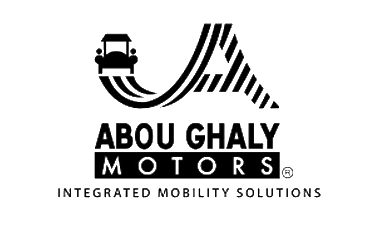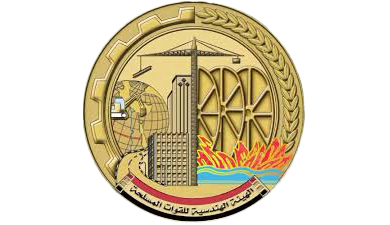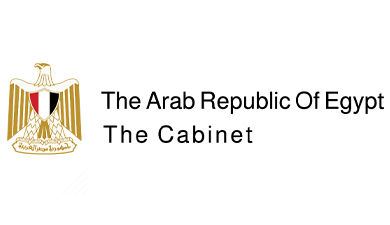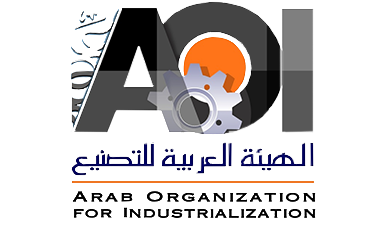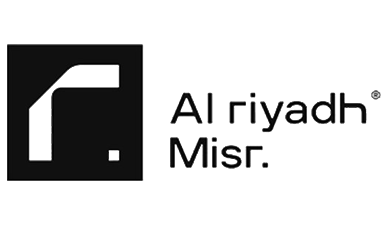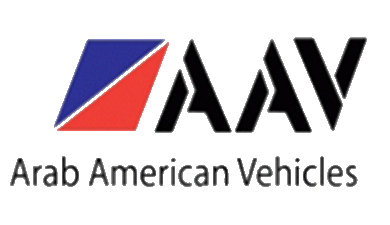Over two decades, we’ve been covering a wide range of architectural projects in Egypt and abroad. Since our foundation in 1996 by Arch. Mohamed Talaat. We, at MT Architects, are always keen on offering creative and unique ideas in engineering design, and construction of architectural, interior design, landscaping, and urban planning. Our main task is to create beauty in the world around you and the comfort of life. From urban design to interior design and art direction.
At Mohamed Talaat Architects, architecture design is at the heart of everything we do. We believe architecture shapes not only buildings but the way people experience their environment, interact with each other, and live their lives. Our design approach is grounded in a deep understanding of context, culture, and client aspirations, balanced with innovation and sustainability.
We work closely with clients from the earliest stages, translating their vision into practical, inspiring, and functional spaces. Our multidisciplinary team collaborates seamlessly across architecture, engineering, and planning to ensure every project is thoughtfully integrated within its physical and social surroundings. Whether the project is residential, commercial, mixed-use, or institutional, our designs aim to enhance the user experience while respecting environmental and cultural sensitivities.
Our design process starts with thorough research and analysis. We study site conditions, local regulations, and the broader urban context to uncover opportunities and constraints. We then develop concept designs that explore spatial organization, aesthetics, materials, and environmental performance. Throughout this stage, we encourage open dialogue with clients and stakeholders, refining ideas to achieve clarity and alignment.
Technology plays a vital role in our architecture design. We leverage advanced tools like Building Information Modeling (BIM), parametric design, and visualization software to create precise and flexible models. This enables better coordination, reduces errors, and allows clients to experience their future space through immersive renderings.
Sustainability is integral to our design philosophy. We prioritize energy efficiency, passive climate control, and the use of sustainable materials to minimize environmental impact. Our team is experienced in achieving green building certifications and applying innovative strategies suited to the local climate.
Ultimately, our goal is to deliver architecture that is not only visually compelling but also practical, adaptable, and enduring. We design spaces that respond to the needs of today while anticipating future change, ensuring lasting value for clients and communities alike.
With a portfolio that spans Egypt, the UAE, and the wider MENA region, Mohamed Talaat Architects is committed to raising the standard of architecture design through thoughtful, context-driven, and forward-thinking solutions.

Urban planning at Mohamed Talaat Architects is about more than maps and zoning—it’s a strategic vision for how communities grow, thrive, and connect. We take a big-picture approach, balancing social, economic, and environmental factors to craft plans that guide sustainable and inclusive development.
Our process starts with thorough research—understanding the natural landscape, existing infrastructure, population dynamics, and future trends. We analyze how people move, live, work, and interact, seeking to create urban frameworks that anticipate change while preserving identity.
We prioritize mixed-use development that encourages vibrant, walkable neighborhoods. Our plans focus on creating networks of green spaces, efficient transportation, and essential amenities, making cities more livable and resilient. By integrating smart growth principles, we help reduce congestion, promote local economies, and improve quality of life.
Sustainability isn’t an add-on; it’s at the core of our planning philosophy. We embed climate adaptation, resource management, and biodiversity conservation into every proposal. Our designs encourage energy-efficient infrastructure and green corridors that enhance ecological balance.
Collaboration is essential. We engage with government agencies, developers, community leaders, and experts to ensure our plans reflect diverse voices and practical realities. Through workshops and consultations, we build consensus and foster shared ownership.
We use advanced tools like GIS mapping and scenario modeling to visualize urban futures and optimize land use decisions. This data-driven approach helps clients and stakeholders make informed choices with confidence.
With projects across Egypt, the UAE, and the MENA region, Mohamed Talaat Architects delivers urban plans that provide a clear path toward growth, connectivity, and sustainability—shaping cities that people are proud to call home.

At Mohamed Talaat Architects, urban design is about crafting spaces that bring cities to life by focusing on people’s everyday experience. We believe well-designed public realms—streets, parks, plazas—are the fabric that connects communities and shapes how people interact. Our approach starts with understanding the unique cultural, environmental, and social context of each site. We analyze existing urban patterns, natural features, and movement flows to create designs that feel intuitive and inviting. Prioritizing human-scale design, we focus on walkability, safety, and accessibility, ensuring that spaces work for all ages and abilities. Our urban designs encourage vibrant activity by blending green spaces, seating, lighting, and art, fostering places where people want to gather, relax, and connect. Sustainability is woven throughout our work, as we incorporate natural elements, native planting, and strategies to reduce urban heat and manage stormwater. Collaboration is key—we engage local communities, government agencies, and developers to ensure our designs reflect shared goals and respond to real needs. Technology supports our process; through 3D modeling and virtual walkthroughs, we visualize how spaces will function and feel, making adjustments before construction begins. Our urban design projects span Egypt, the UAE, and the wider MENA region, delivering places that balance beauty and functionality. We create environments that support wellbeing, encourage social interaction, and enhance the character of neighborhoods—transforming cities into vibrant, inclusive, and resilient communities that people are proud to call home.

At Mohamed Talaat Architects, interior design is where space becomes personal. We believe interiors should tell a story, reflect identity, and support the daily lives of the people who inhabit them. Our approach focuses on creating environments that balance comfort, style, and function, transforming interiors into meaningful experiences.
We begin by understanding how a space will be used, who will use it, and what feelings it should evoke. This insight guides every decision—from layout and lighting to materials and finishes—ensuring that every detail serves both purpose and personality.
Materiality plays a vital role in our interiors. We carefully select textures, colors, and finishes that complement the architectural context and client preferences, while also prioritizing durability and sustainability. Natural materials and eco-friendly options are favored to create healthy, timeless spaces.
Lighting design is integrated early, shaping atmosphere and mood. Whether it’s soft, ambient lighting for relaxation or bright, focused light for productivity, we tailor solutions that enhance spatial experience and wellbeing.
Our interior designs extend across diverse sectors—residential, commercial, hospitality, and institutional—each project tailored to its specific context and user needs. We balance aesthetics with practicality, optimizing spatial flow, acoustics, and ergonomics.
Technology enhances our process and outcomes. Through 3D renderings and virtual walkthroughs, clients can engage with designs before construction begins, allowing for thoughtful collaboration and refinement.
Sustainability is embedded in our philosophy. We prioritize energy efficiency, low-impact materials, and smart systems to reduce environmental footprint without compromising style or comfort.
From intimate living spaces to dynamic workplaces and elegant hospitality venues, Mohamed Talaat Architects creates interiors that inspire and endure—spaces where people feel truly at home and connected.

Site supervision is a crucial part of turning designs into reality. Our dedicated site supervision team ensures that every detail, finish, and system is executed exactly as envisioned—maintaining the highest standards of quality, safety, and efficiency throughout construction.
We understand that even the best designs can fall short without rigorous oversight on site. That’s why our supervisors work closely with contractors, engineers, and consultants, providing continuous monitoring and clear communication to keep projects on track. By proactively identifying and resolving issues early, we minimize delays and costly rework.
Our approach combines technical expertise with hands-on management. We conduct regular site inspections, verify compliance with specifications and regulations, and oversee workmanship to ensure it meets the project’s design intent. We also manage coordination between different trades, helping to synchronize schedules and prevent conflicts.
Transparency and accountability are key. We provide detailed reports and progress updates to clients and project teams, fostering trust and informed decision-making. Our supervisors act as the client’s eyes and ears on site, safeguarding their interests and ensuring that budgets and timelines are respected.
Safety is paramount on every project. Our team enforces strict health and safety protocols, creating a secure working environment for all personnel involved.
By integrating site supervision early in the process, Mohamed Talaat Architects bridges the gap between design and construction. This seamless connection results in built environments that reflect our commitment to excellence, durability, and client satisfaction.
With extensive experience across Egypt, the UAE, and the MENA region, our site supervision team plays a vital role in delivering successful projects—bringing architectural visions to life with precision and care.

Project management is the backbone that ensures every project moves smoothly from concept to completion. Our experienced project management team provides clear leadership and coordination across all phases, turning complex challenges into seamless delivery.
We understand that successful project management requires balancing time, cost, quality, and scope while navigating risks and stakeholder expectations. Our approach is proactive and transparent, providing clients with control and confidence through regular communication, reporting, and problem-solving.
From the earliest stages, our project managers develop detailed plans that outline schedules, budgets, resource allocation, and risk mitigation strategies. They coordinate multidisciplinary teams—architects, engineers, contractors, and consultants—to work collaboratively and efficiently toward shared goals.
Our project management emphasizes adaptability and continuous improvement. We track progress closely, adjust plans as needed, and resolve issues before they escalate. This ensures projects stay on track and aligned with client objectives.
We prioritize quality and compliance, monitoring construction standards and regulatory requirements at every step. Our team also manages procurement, contract administration, and cost control, safeguarding client interests and maximizing value.
Technology enhances our project management process. We use digital tools for scheduling, document management, and real-time collaboration, enabling transparency and quick decision-making.
With extensive experience, Mohamed Talaat Architects has successfully delivered projects across sectors including residential, commercial, institutional, and mixed-use developments. Our project management team’s commitment to professionalism and excellence ensures that each project achieves its full potential—on time, within budget, and to the highest standards.


Architect dapibus augue metus the nec feugiat erat hendrerit nec. Duis ve ante the lemon sanleo nec feugiat erat hendrerit necuis ve ante.


Interior dapibus augue metus the nec feugiat erat hendrerit nec. Duis ve ante the lemon sanleo nec feugiat erat hendrerit necuis ve ante.


Urban dapibus augue metus the nec feugiat erat hendrerit nec. Duis ve ante the lemon sanleo nec feugiat erat hendrerit necuis ve ante.

